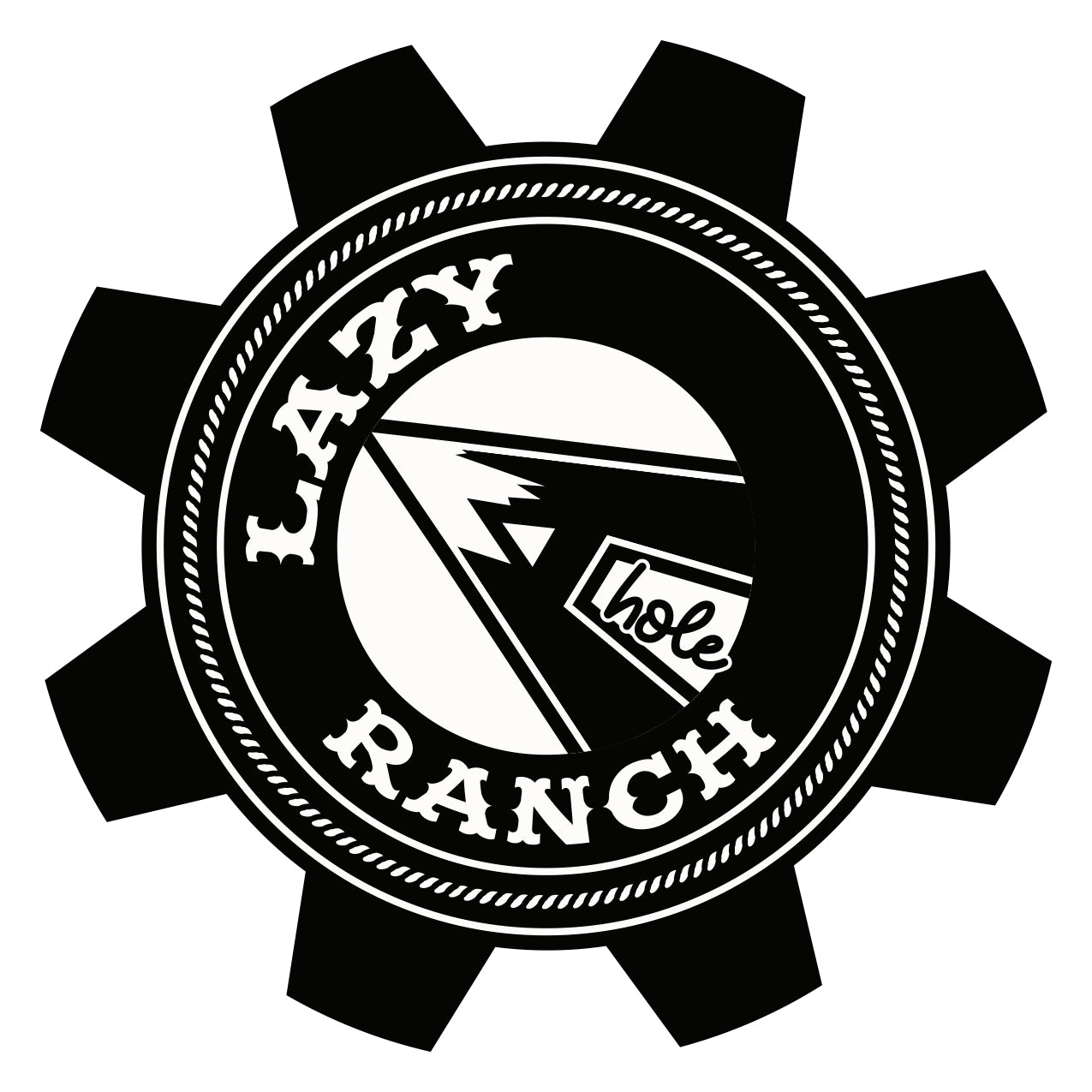Finally!
We are FINALLY building the house. The title says it all. The arched cabin foundation forms set & inspected. We poured concrete last week, and have begun to dig the trenches for sewer, water, gas, and power. It's both exhilarating and exhausting to build your own house. My brain has been on overload with all of the new information that has been dumped into it over the past few weeks as things have been ramping up.
What's next for the Arched Cabin & Life?
While the concrete hangs out to cure this week, Mike has to sneak up on replacing the transmission that died on his truck. We kind of need the truck for doing and hauling things. We have also started the work for all of our service lines coming into the house. I just realized that he should probably consider trenching in the phone line as well in case we decide to get a landline since there's no cell service to speak of in the area. In this case, we really need to be forward thinking in planning for the future of the house in order to prevent having to trench things in after the house is complete. We've discussed things such as putting in fiber optic cables between the houses for a larger "home network", putting in a frost free hydrant next to the garden, rainwater collection system that ties into the cistern, etc etc etc. So we have a lot of considerations while planning the layout of everything.
Costs for the Arched Cabin
I haven't updated this in ages, so it's time to talk about the costs so far as follows:
20 X 32 Arched Cabin House Kit: $13,032.50. (paid in 2017 and includes the delivery cost)
Architect to finish plans for permits & help navigate some building department stuff. $1570
Initial Soil Testing $1550
Open Hole Inspection $325
Driveway Permit $50
Pre-Site Inspection $40
Permits $1797
Excavation $14,062.70 (we ran into the septic line at one point, plus there's also an easement being installed between our place and Mike's Mom's place)
Power Drop $3026
Concrete $1020.40
Shipping Container $3344.25 - Will become a workshop after the build
Tile & Sink for downstairs bathroom $563.10
Total Cost (excluding land) $40,380.95
You can read more in depth about some of the costs that I've covered here. I'll periodically be updating the costs as we go, but that is the original post and goes more in depth on some of this.
If you're interested in building your own arched cabin, you can visit the Arched Cabin by clicking here.
I'm so excited that we are building our dream! Thank you so much for following along on our journey. Have an amazing day!
